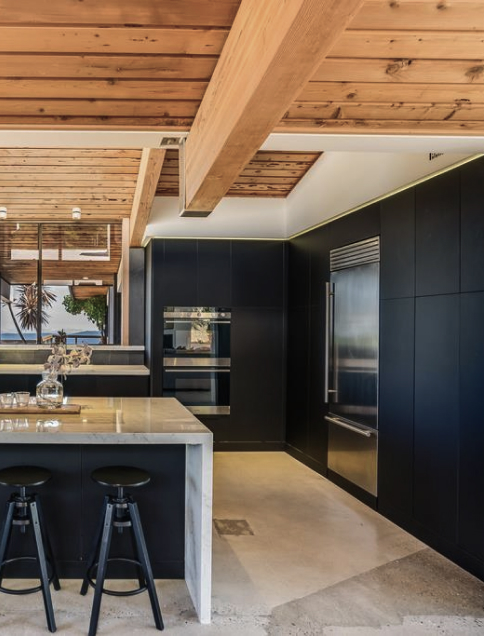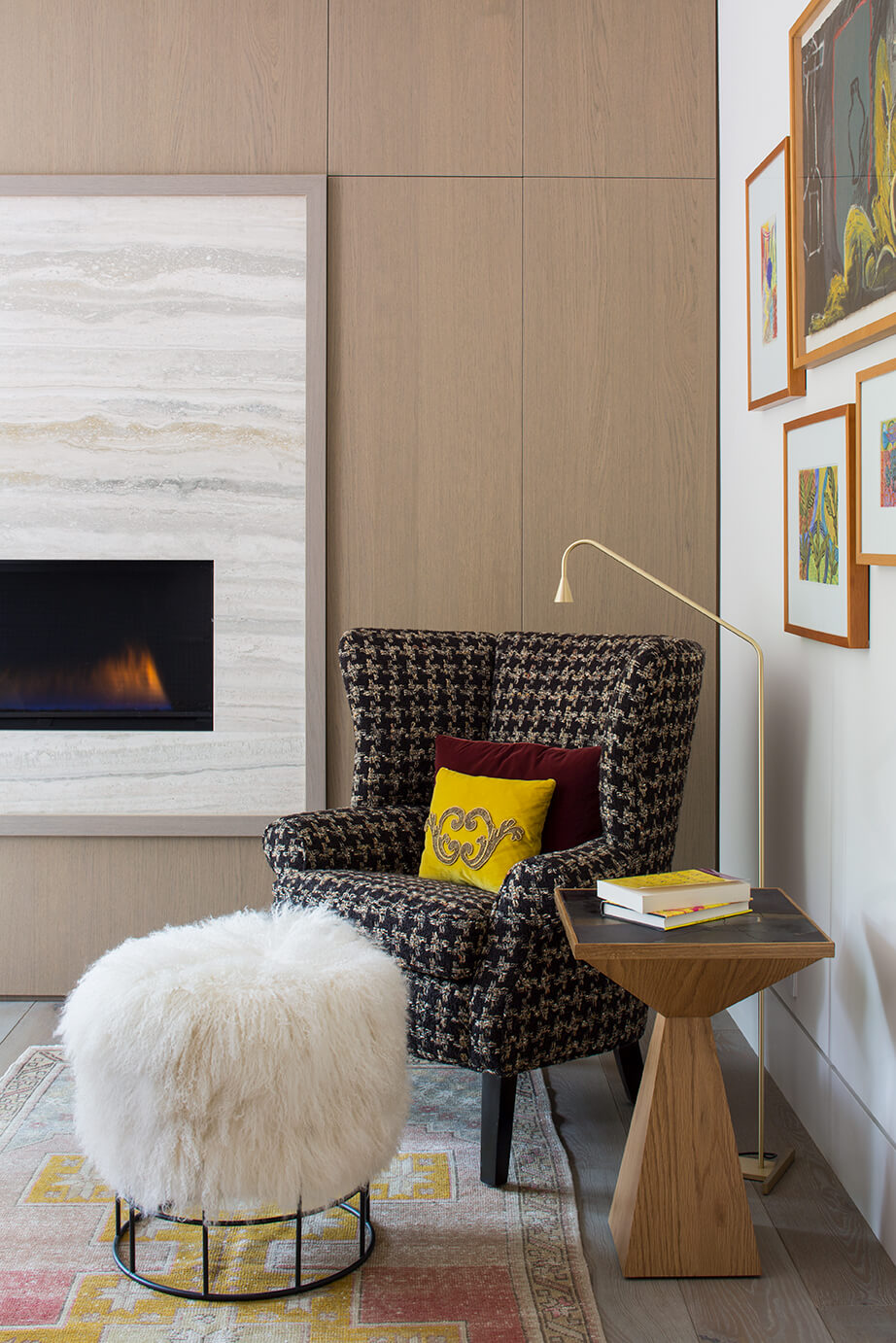Dunsmuir Cabinets transforms IKEA’s cabinet bases and your own layout designs into stunning results with our custom cabinet fronts. From natural wood veneers to vividly colored lacquers, from Fenix Ultra Matte surfaces to Shinnoki and Lignapal prefinished woods, our curated large selection of beautiful materials empowers YOUR aesthetic.
Welcome to the intersection of affordable luxury and personal style. We look forward to helping you achieve your dreams.
We’re a Southern California small business, with production located in the Seattle and Los Angeles areas. Our clients come from all over, and we take so much delight in seeing how they use our custom fronts to create remarkable designs that we believe you will too. As a result, our site exclusively showcases client-shared pictures. These are real installations, in real houses. We hope you find them as inspiring as we do.
View All Inspiration
